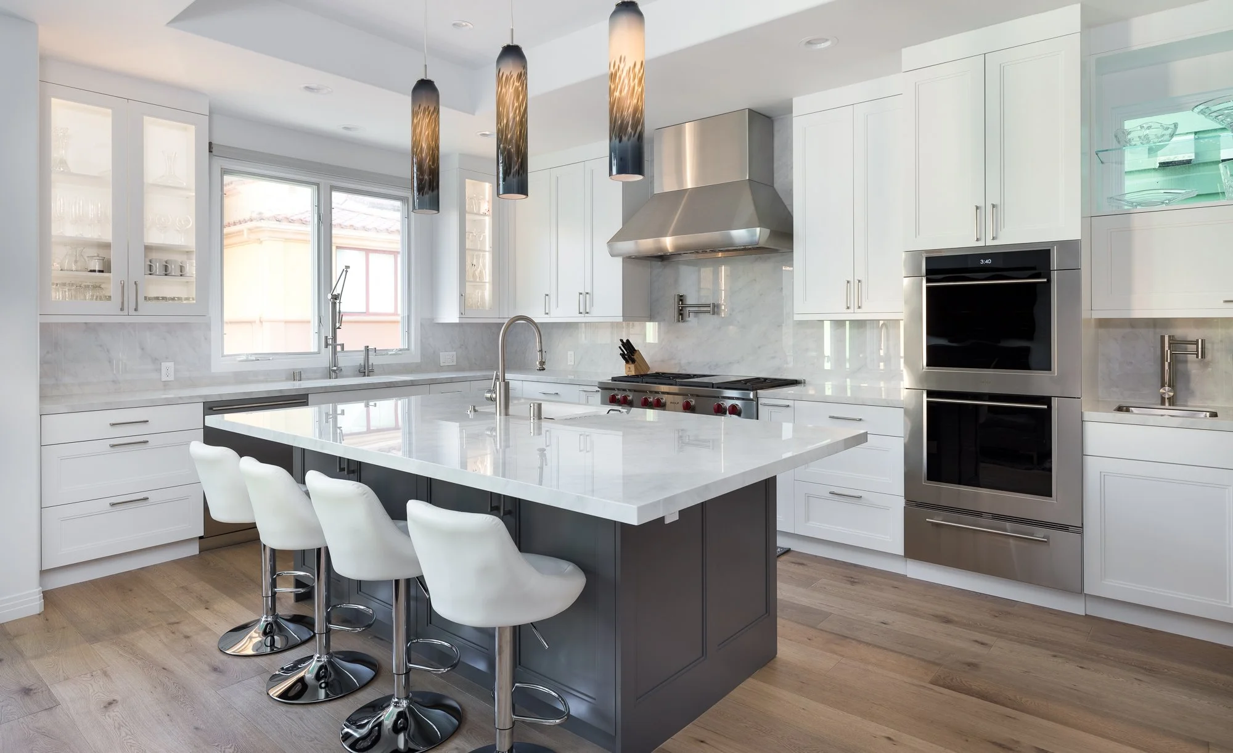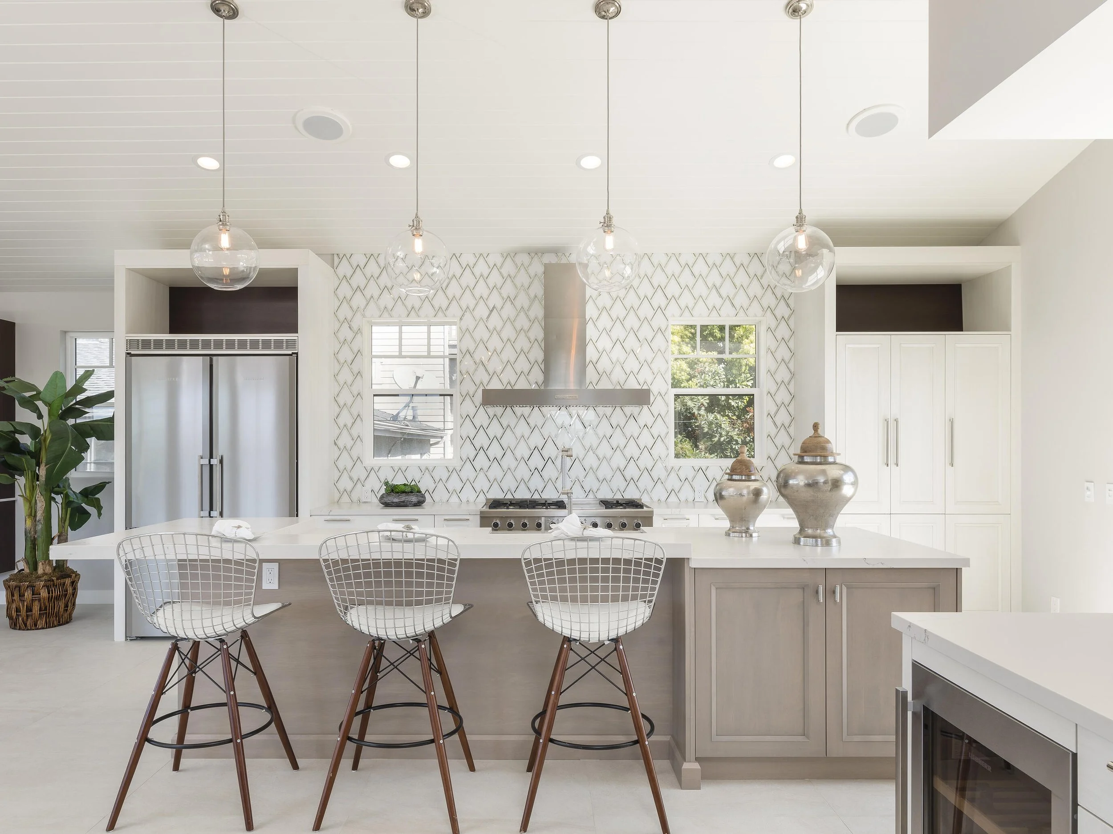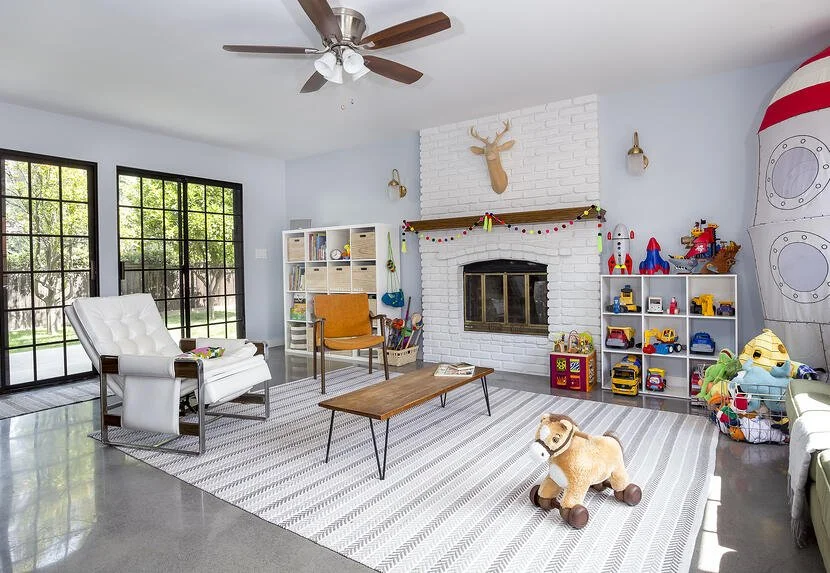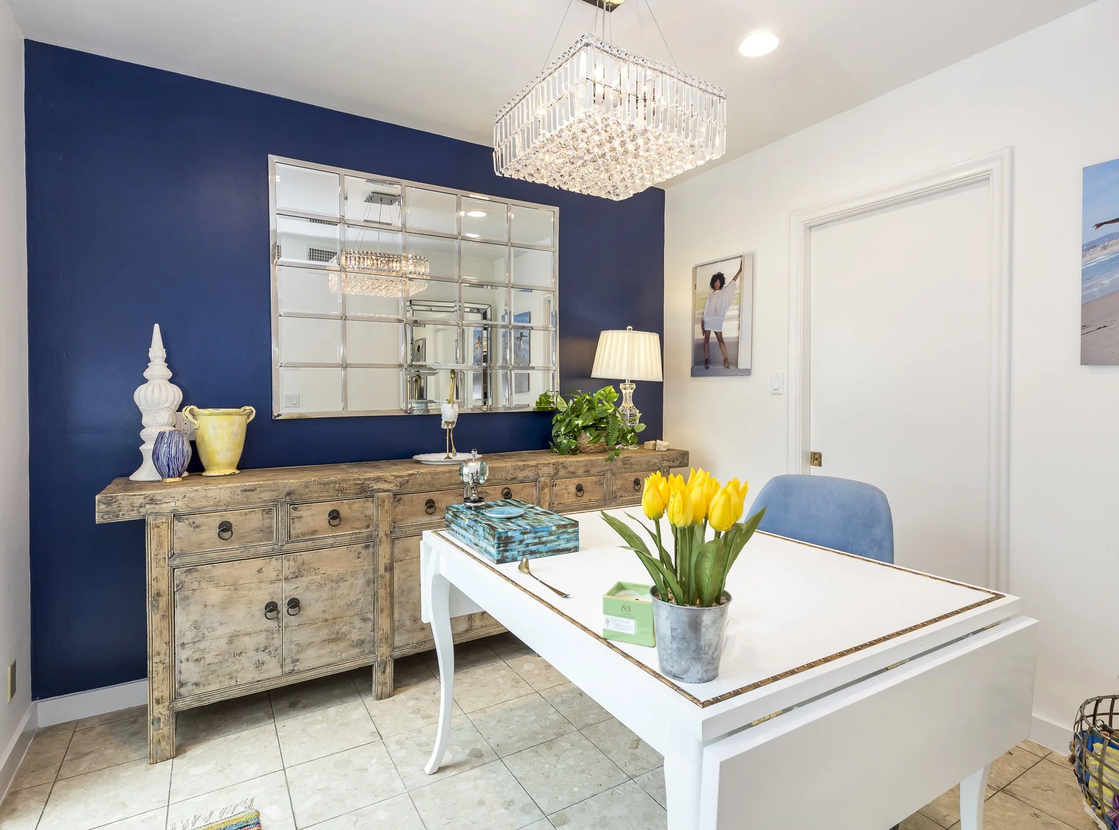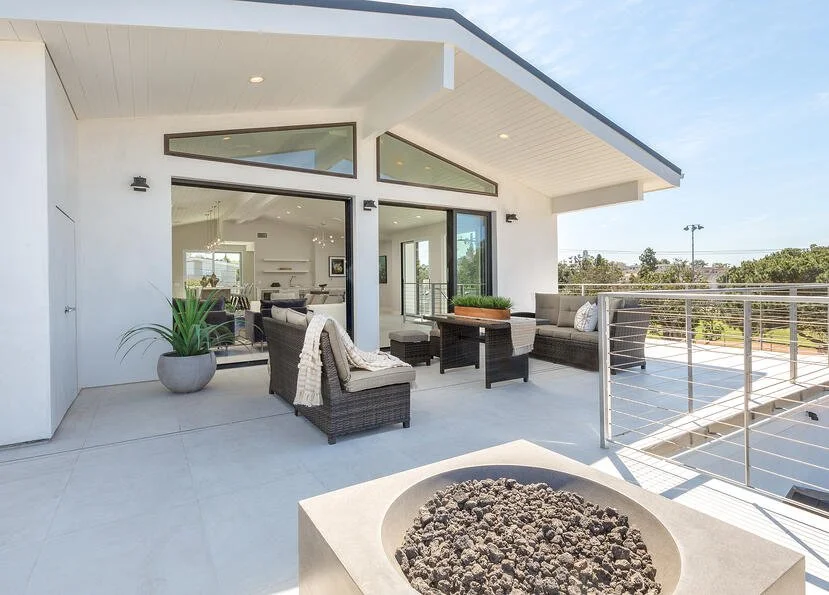How the Pandemic Shaped Future Design Trends
As consumers increasingly consider home improvement projects, now is a great opportunity to highlight the benefits of hiring a professional remodeler. Driven by lifestyle changes shaped by the pandemic, many trends are surfacing and changing the way we look at design.
1. Communal Spaces – The kitchen is no longer the place just for cooking and passing through, the kitchen of the future needs to be a warm and functional gathering space, too. More time at home and less time in restaurants has necessitated a movement towards home-cooking that hasn’t been seen in decades. The kitchen becomes a social space of gathering where family and friends come together, cook together, and eat together in an informal setting.
Don’t worry about sounding professional. Sound like you. There are over 1.5 billion websites out there, but your story is what’s going to separate this one from the rest. If you read the words back and don’t hear your own voice in your head, that’s a good sign you still have more work to do.
2. Upgraded Kitchen Appliances – With the up rise in home cooking and entertaining at home has created a greater demand in upgraded kitchen floor plans as well as more innovative appliances and added functionality. Kitchen renovations will be designed with clean-ability in mind; integrating low maintenance cabinet finishes, faucets, tile and fixtures. Old energy-hogging appliances will be replaced with energy star appliances and smart home technology that will troubleshoot service problems, reduce food waste, and even allow you to explore new recipes. Extra cabinets along pantry and storage space to house non-perishable items and the growing popularity of highly organized spaces.
3. Add-On Spaces – In many cases, families are staying together longer and in larger groups; as well creating more spacious and luxurious master suites. An addition or extension can help create space for everyone during and after COVID. Building out on to your property is a great option for creating additional space that can meet the needs of your entire family. Creating an addition that will not only give a family the extra space they need as they’re cooped up, but will continue to enhance the functionality of the home even after the pandemic has passed.
4. New Uses for Old Spaces – It is more important now than ever to find ways to use those once-underutilized spaces and transform them. A cluttered storage area can be revamped and reorganized into a serene reading room for those moments when someone in the household needs a few minutes alone. Now that it’s much more common to work from home, there must be a dedicated area of the home to conduct work; this space doesn’t need to be large, but should be separate enough that one can feel away from work while still being at home. A few well-placed doors might save you from taking a meeting in your laundry room or podcasting from your closet.
5. Functional Outdoor Spaces – All that time indoors made many of us want to spend more time outdoors gardening, relaxing, and entertaining. We are building outdoor spaces that included kitchens, dining rooms, and living rooms with fireplaces, fire pits and increasing living space. More space outside allows homeowners to easily entertain family and friends safely. Additionally, in-home design elements that maximize natural light and views, such as windows, sun rooms, and skylights, help provide sun exposure that’s crucial.
As we continue to adapt to the changes the pandemic has brought to our lives, we must redefine our homes as spaces of both living and learning, efficiency and entertainment, form and function. The trends we are implementing today will remain for years to come as things like remote work and virtual learning continue even after the pandemic. As we navigate through a new era in which homes need to be both luxurious, relaxing retreats and productive, functional work spaces, remodeling within this new normal is an opportunity for us to build the perfect balance.
For more inspiration, visit our Houzz page. If you’re ready to start planning your remodeling project, fill out the form below and one of our consultants will reach out to set up your free consultation.
Custom Design & Construction, founded in 1986, is a design-build company that specializes in high-end whole house remodels, home additions, kitchen, and bath remodels. With our headquarters in El Segundo, CA, we serve homeowners all over the South Bay area. We are an award-winning member of the National Association of the Remodeling Industry and have a 96% approval rating with GuildQuality.
"A good design, well executed is a joy for a very, very long time and that's what I got with Custom Design & Construction"

